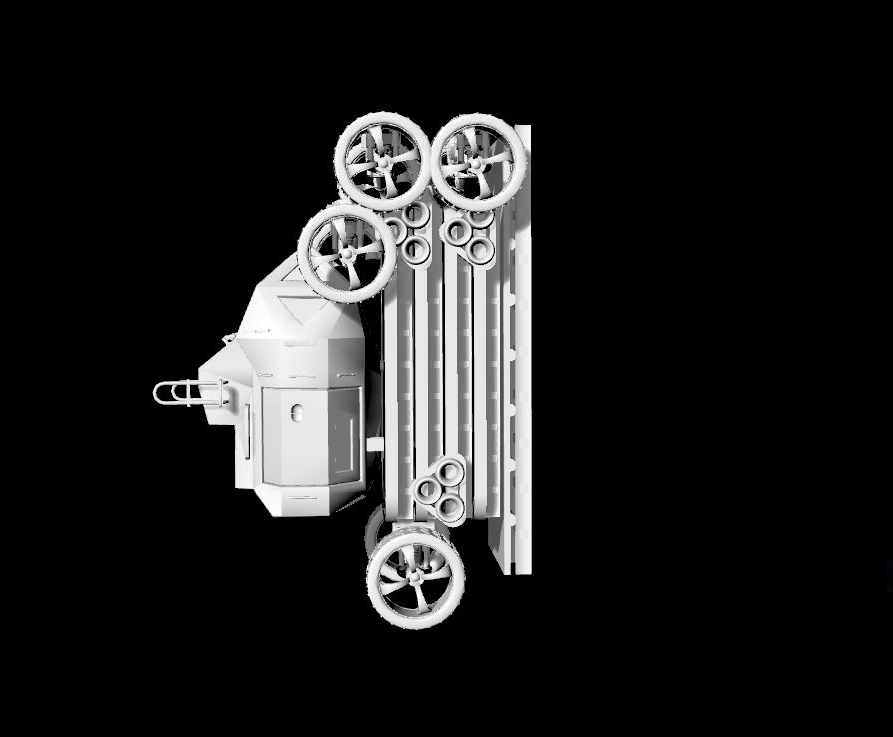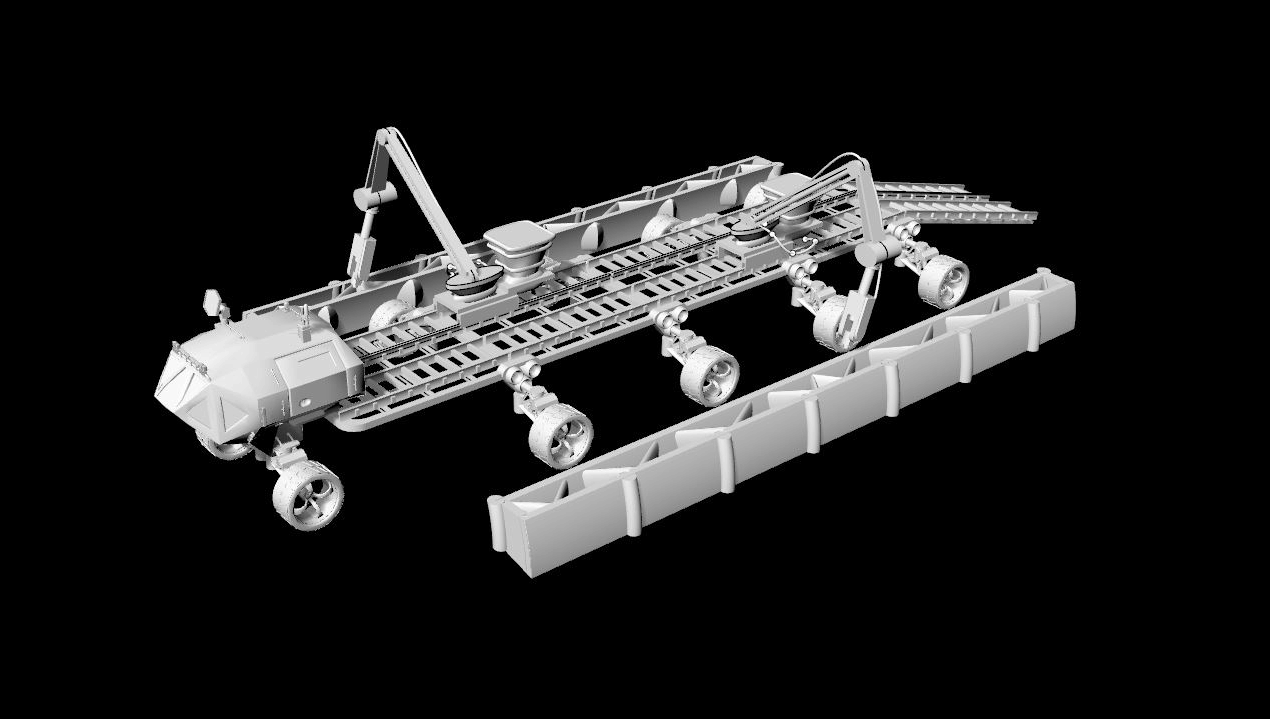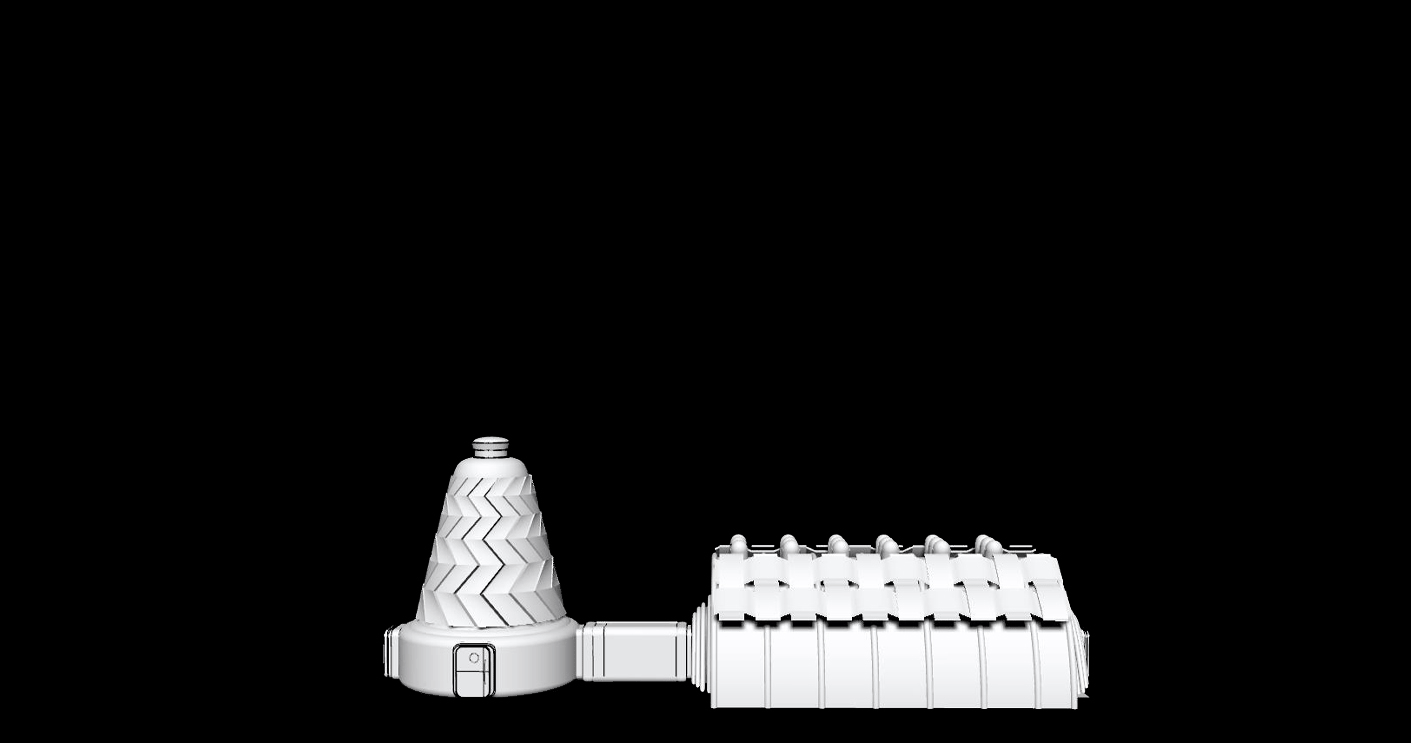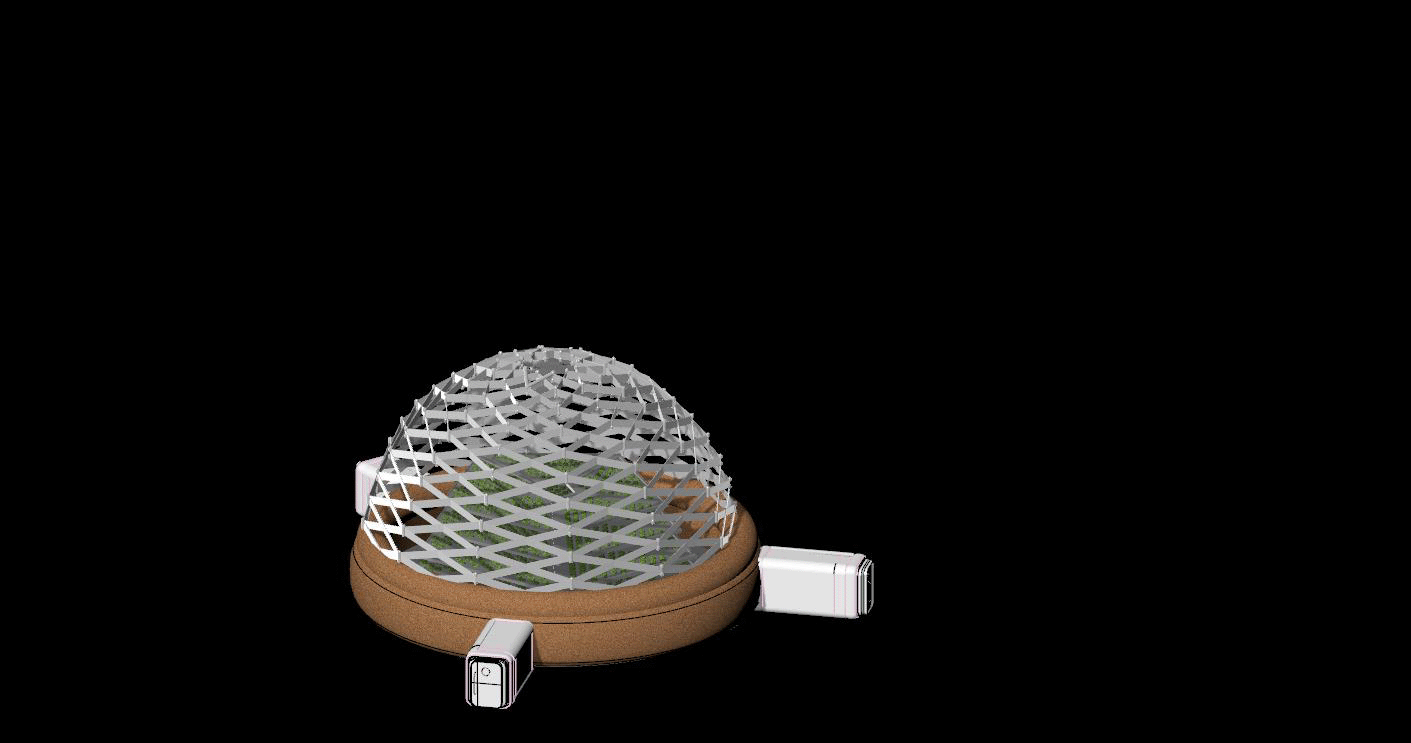
MANGAL-X:
CONSTRUCTION
For constructing habitats on a planet over a hundred million miles from Earth, autonomous construction methods, deployable structures, and bio-regenerative Environmental Control and Life Support Systems (ECLSS) are essential components. Considering the crew size and mission duration, the net habitable volume and the quantity of greenhouse space required to sustain life on Mars are meticulously calculated.
A significant innovation is the 3D Regolith Printing Rover, capable of autonomously processing Martian regolith to develop 3D-printed vault structures. This rover can also be manually controlled for critical constructions and can be collapsed for transportation to other Martian sites. Most habitable modules are pre-fabricated and deployed on the Martian surface using origami folding patterns and inflatable structures.

3D REGOLITH PRINTING ROVER
Collapse State Dimension: 4.7 x 5.8 x 8.1 M

The 3D Regolith Printing Rover is a cutting-edge autonomous system designed for extraterrestrial surface deployment to construct regolith-based structures. Capable of autonomously fabricating specified structures, it can also be manually operated by the crew during habitat expansion. Additionally, it can be compactly collapsed on-site and transported to new locations for subsequent construction endeavors.

HABITABLE MODULES
The habitat modules are interconnected through specialized connector modules. Each habitat module comprises two primary components: the regolith vault, constructed via the 3D Regolith Printing Rover, and the pre-fabricated inflatable structure, designed on Earth and deployed on the Martian surface. The regolith vault provides substantial protection against micrometeoroids and high levels of cosmic radiation. Conversely, the inflatable structure, economically transported, encapsulates the habitable volume, including essential equipment, furniture, and airlocks.
The connector module's foundation is a 3D-printed Martian regolith structure, while its exterior wall consists of pre-fabricated elastic panels folded in a Kresling pattern. The habitat and connector modules are linked by pre-fabricated corridors, ensuring seamless integration and expansion.

IRIS DOME GREEHOUSE
Habitable Volume: 550 cubic meters

